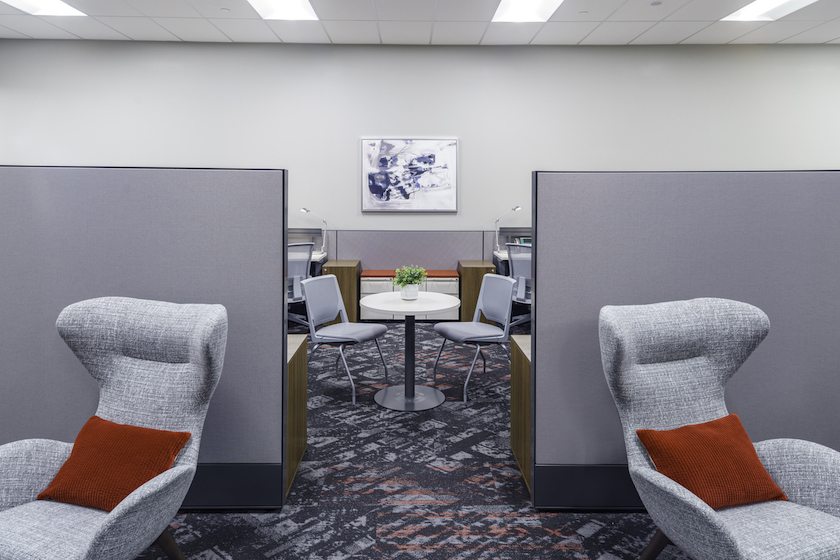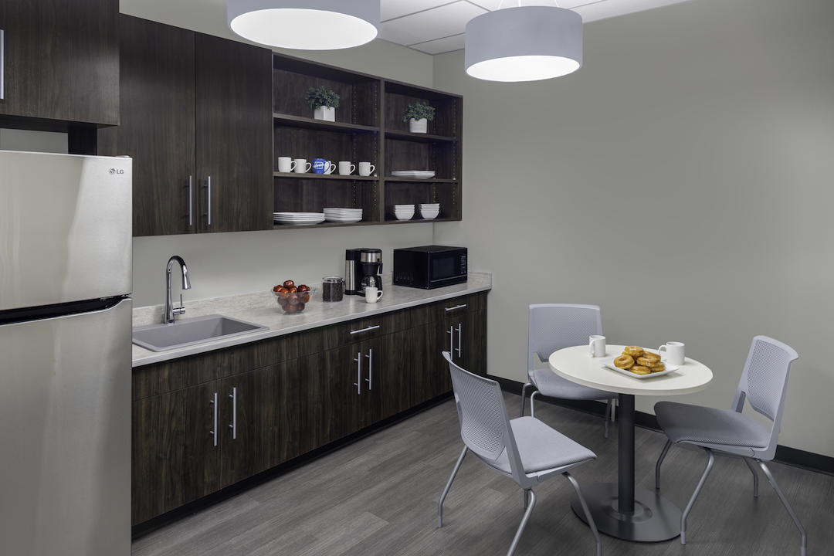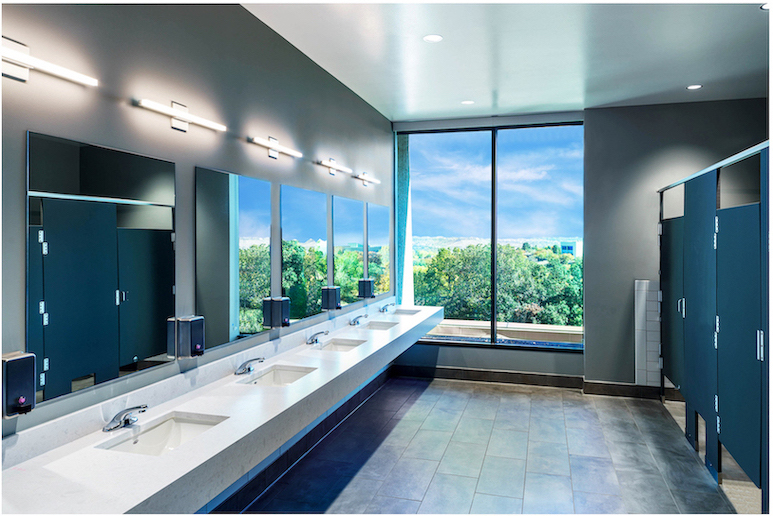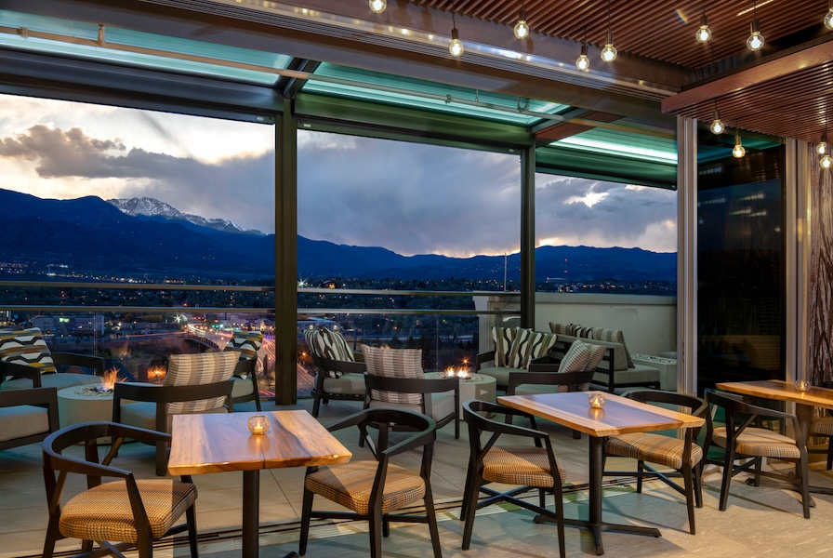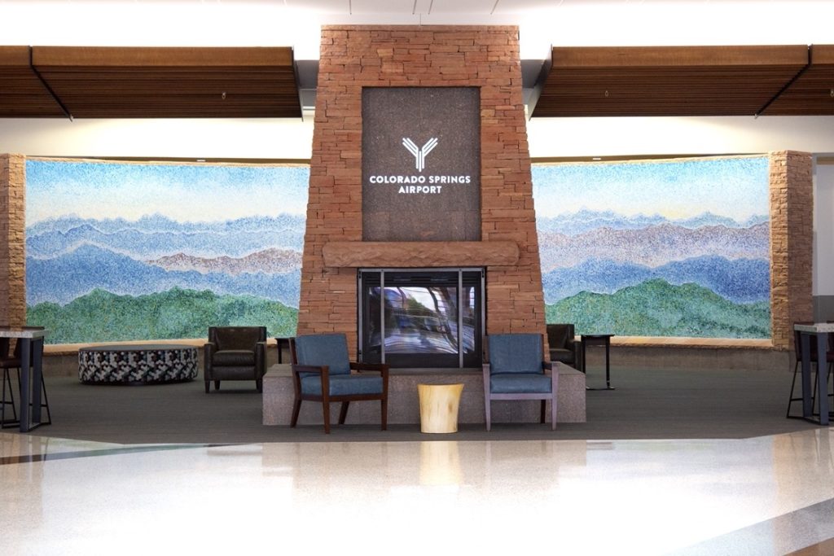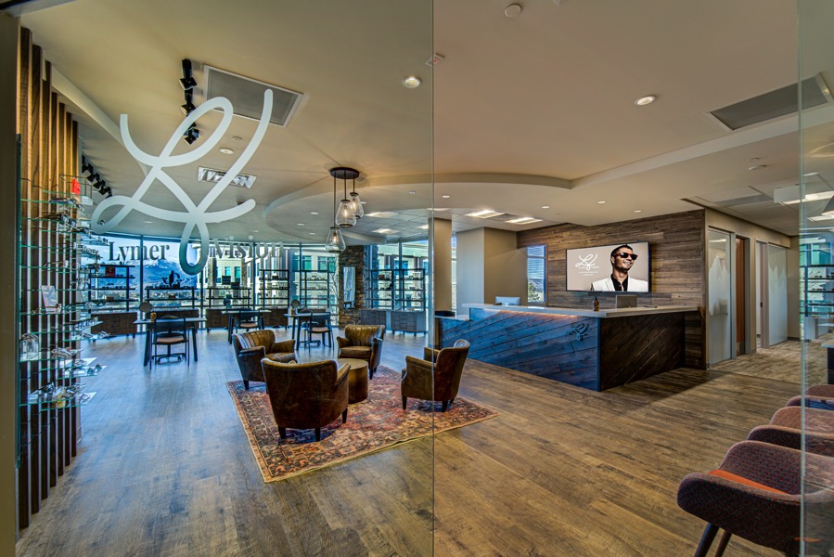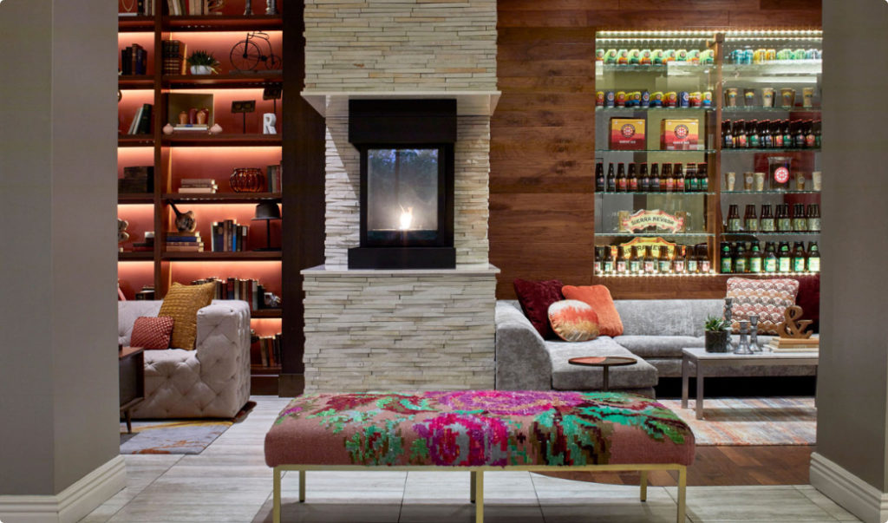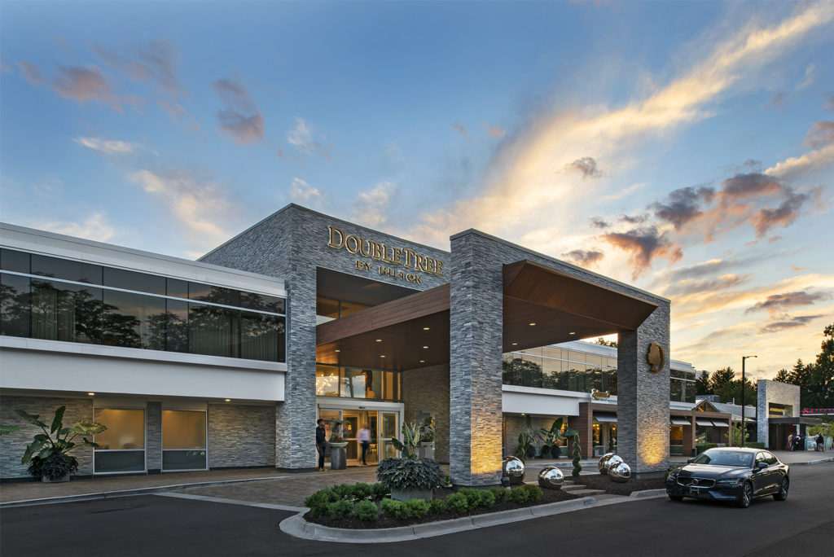Design and Build in Record Time
The US GSA contracted SDG and a team of industry partners to design the Space Command facility in Colorado Springs. Design and construction proceeded quickly to house a staff of over 200 military command personnel. In less than 12 months, we transformed an existing facility into a 117,000-square-foot SCIF (secured compartmentalized information facility).
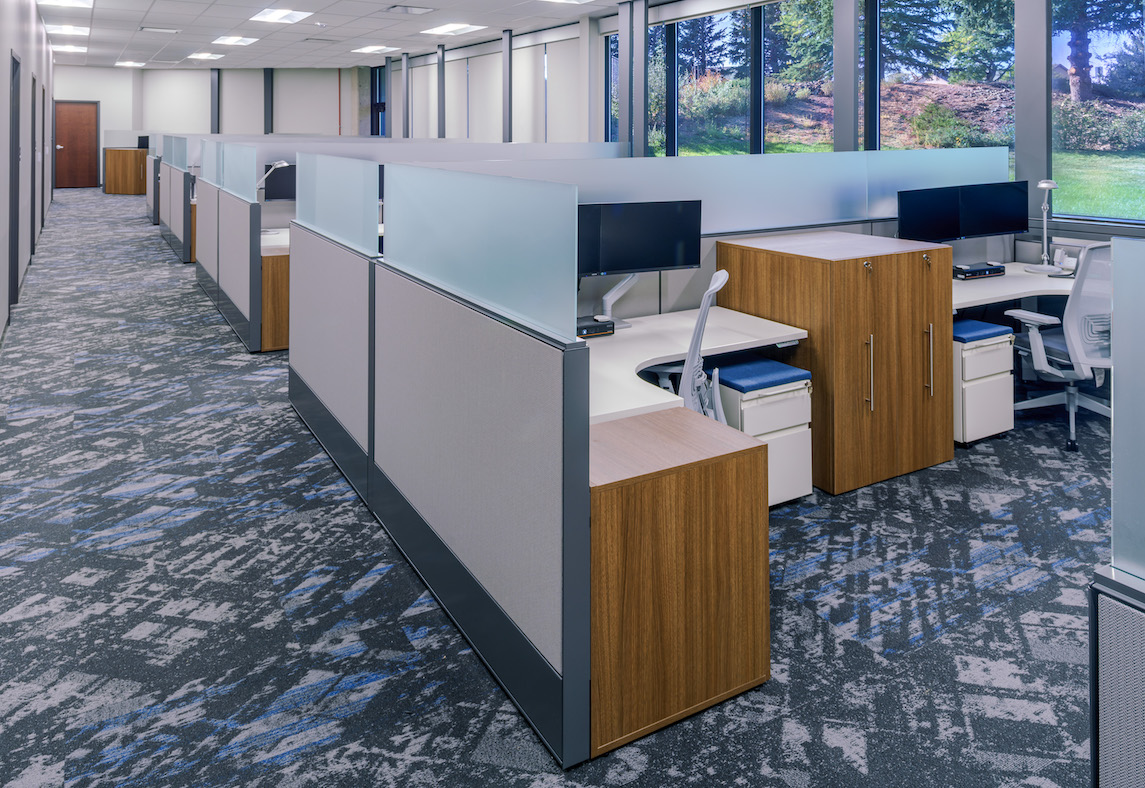
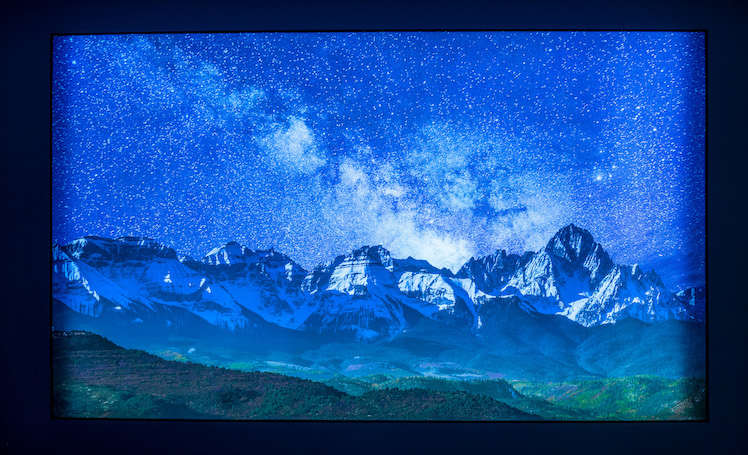
Lobby Artwork
A gigantic mural showing a nighttime image of Mount Sneffels greets employees and visitors as they enter the Space Command facility. Mount Sneffels is one of 54 mountains in Colorado that reaches over 14k feet in elevation. Hikers and climbers in Colorado refer to these mountains as “The 14’ers”.
Collaborative Spaces
While security and privacy were essential to the operation of the facility, so too was the introduction of collaborative spaces throughout.
