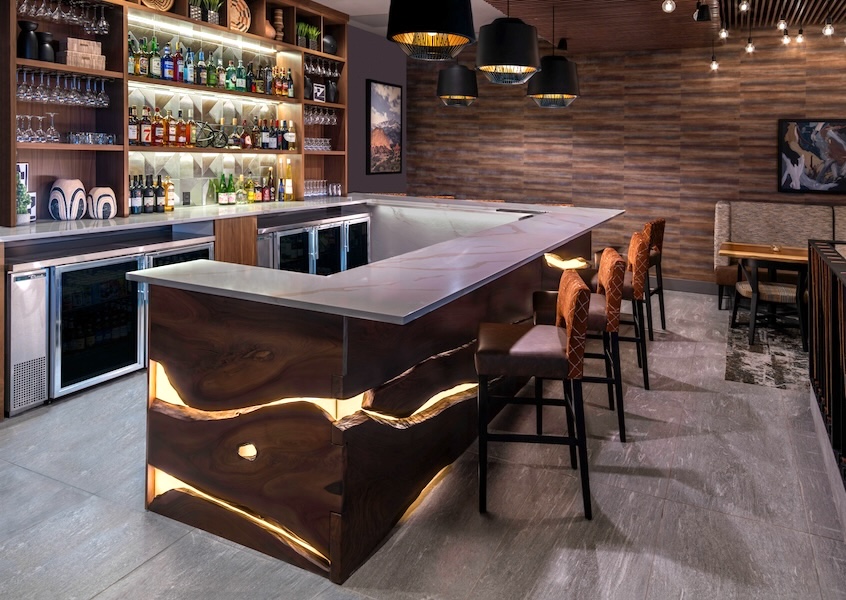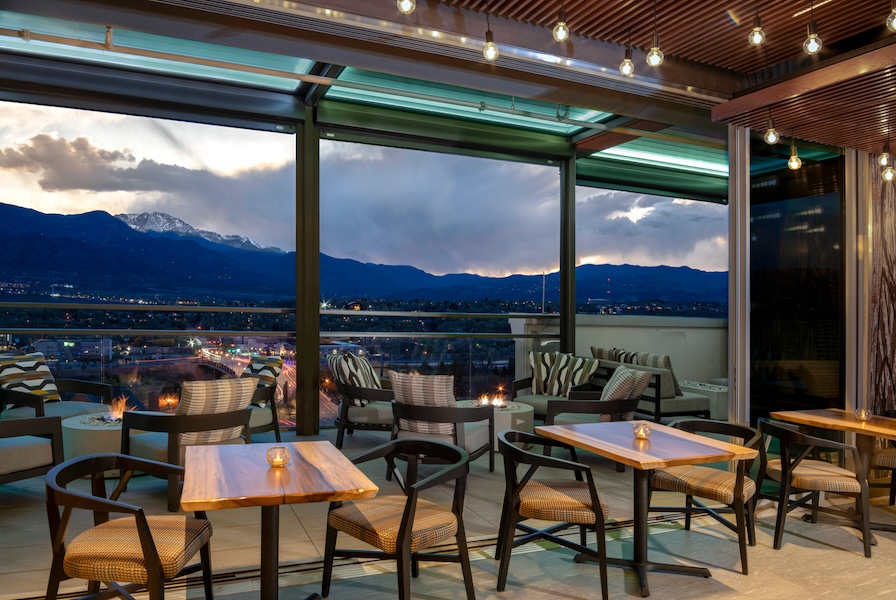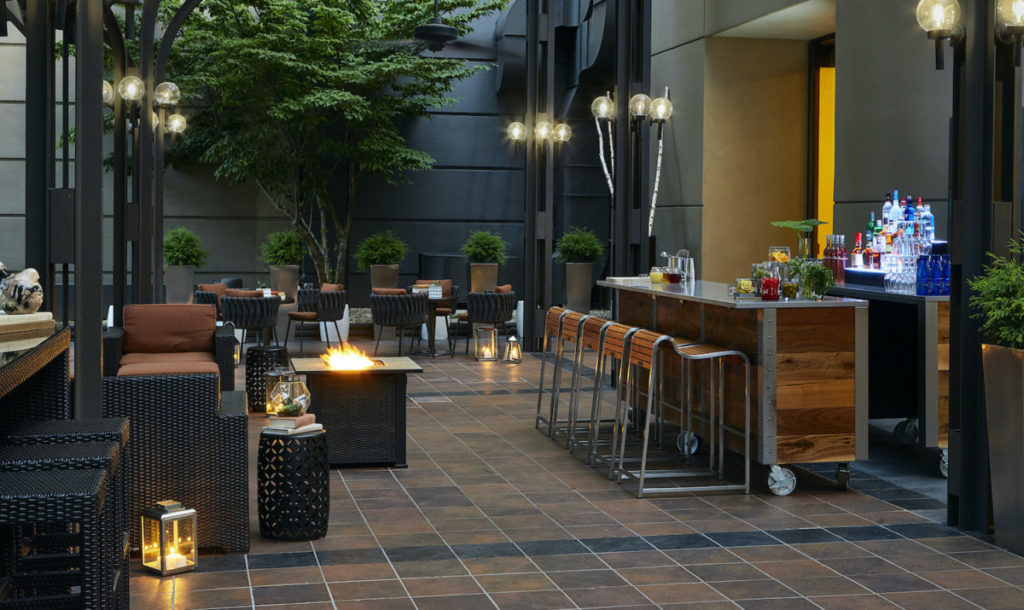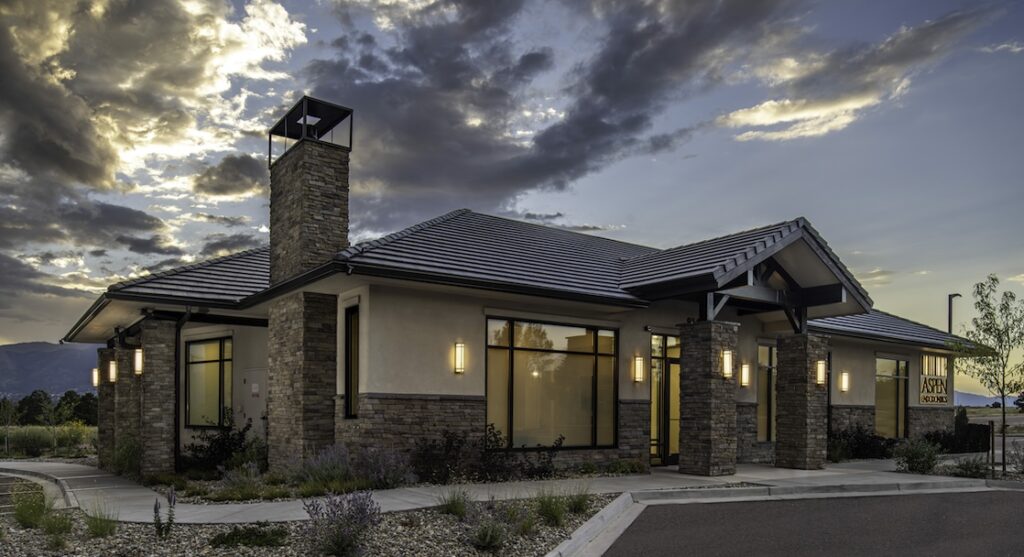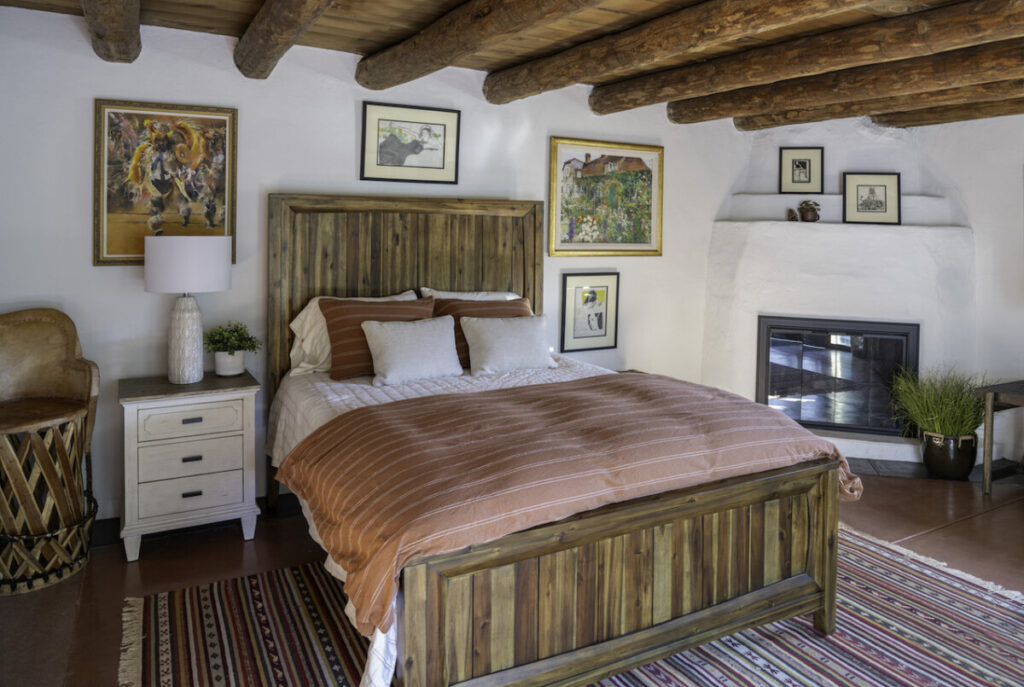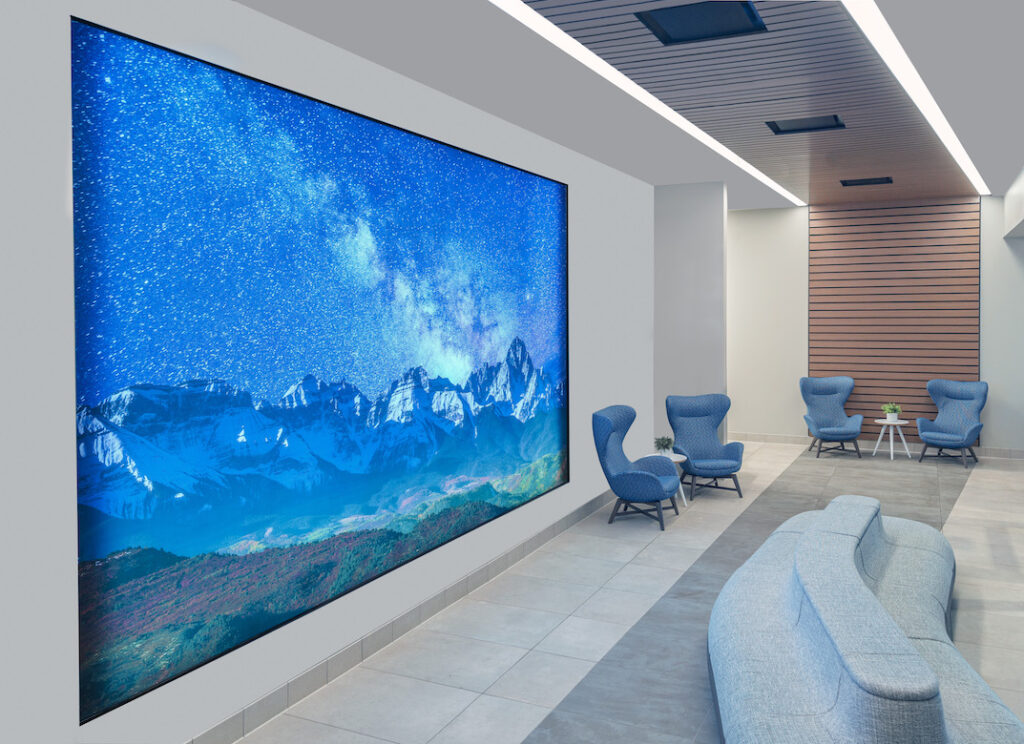Bar & Lounge Interior Design: A Practical Guide
Operations-first layouts, flexible lighting, and materials that age well—so your bar performs night after night.
Start with Mood, Deliver Performance
We start every project with a mood board—because vision matters. Then we immediately translate that aesthetic into the realities of operations: guest flow, a day-to-night vibe shift, and materials that stand up to scuffs, spills, and constant cleaning. The result? A space that looks like your brand and works like a dream during a Saturday night rush. At Senger Design Group (SDG), we connect the big picture to the back-of-house details (and yes, we still love a great palette of textures).
Centerpiece Bar = Landmark + Workstation
If the bar is the room’s “landmark,” it should also be the most efficient workstation in the building.
Plan the ops layout first. Start with the service radius: bartenders should work a 4–6′ “no-cross” zone with reach access to ice, sinks, glassware, POS, and garnishes. Place dish drop and trash at the periphery so staff aren’t cutting across high-traffic lanes. Add a clean handoff shelf for servers; it shortens their wait and keeps guest-facing edges tidy.
Back-bar that earns its keep. Think layered storage: low refrigerated doors for high-velocity product, center display for brand storytelling (and easy restock), and high shelves for slow movers. Mirror selectively—great for depth and sparkle, not great for every square inch.
Guest perimeter & ADA. A 12–18″ drink ledge around the outside edge encourages casual perching and keeps circulation open. Confirm knee clearances and counter heights early to meet accessibility requirements without last-minute redesigns.
Power & data, invisibly. Tuck outlets, data drops, and charging into bar die walls and under-counter rails. Your future self will thank you when POS devices or QR-order tablets change…again.
Examples: At RYZE we detailed an L-shaped bar with an efficient dual-service core, giving bartenders a tight, uninterrupted triangle between ice, well, and POS—while the outer counter reads like a sculptural landmark from every seat. We applied the same workstation-first logic at Renaissance Asheville, where back-bar refrigeration and glassware were mapped to shift patterns—not just symmetry.
Lighting That Carries the Room
Bars live many lives in a single day. Your lighting plan should too.
Layer by zones. Use three controllable layers: (1) Ambient for overall glow, (2) Task for working surfaces and menu legibility, and (3) Accent to dramatize bottles, art, and architectural features. Each zone gets its own dimming channel to “tune” the room from golden hour to last call.
Color temperature = mood. 2700–3000K keeps skin tones flattering and the space warm; pop to 3500K only where product accuracy matters (e.g., a display niche). Consistency across lamps prevents a patchwork feel.
Controls that staff will actually use. Pre-set scenes (“open,” “dinner,” “late”) reduce fiddling and keep brand consistency between shifts. Add lockout on special-event scenes so your carefully crafted atmosphere doesn’t become “full stadium” by accident.
Maintenance matters. Specify long-life, dimmable LEDs and standardize lamp types across fixtures. Put drivers in accessible locations—future you will not want to open a ceiling at 4:30 pm on a Friday.
Example: The evening and terrace scenes at RYZE show how a subtle warm push on the bar face and bottle wall extends the room visually to the patio—one continuous vibe, inside and out.
Seating Mix & Private-Event Flex
Your seat map is your revenue model. Balance dwell time, check averages, and event flexibility without losing the room’s soul.
Banquettes = anchors. Run banquettes along perimeter walls to create clear sightlines and efficient server routes. High backs can discreetly manage acoustics while giving groups a little privacy.
Lounge groups for lingerers. Cluster soft lounge seating near but not in primary paths. Use 24–26″ tables for cocktails and sharables; anything smaller becomes coasters-on-coasters.
Movable power. Portable or floor-integrated power keeps the afternoon laptop crowd happy and converts easily to private events in the evening. Choose low-profile, tamper-resistant outlets in table bases or banquette toe-kicks.
Acoustics: made for conversation. Combine upholstered surfaces, acoustic plaster, and wood slat ceilings with mineral wool backing. Target an RT60 around 0.8–1.0 seconds for that lively-but-not-shouty sound.
One continuous room. At RYZE, we planned seating to cascade from the bar to terrace doors so a buyout can claim the entire spine without losing flow. Sightlines stay open; staff routes stay short.
Materials That Age Well
Design gets real the first time a citrus knife slips. Choose finishes that wear in, not out.
Stone with a strategy. Granite and engineered quartz are bar-face workhorses; if you love marble, reserve it for accent shelves or vertical splash where etching isn’t a nightly hazard.
Leather & iron, the long game. Full-grain leathers patina beautifully and clean easily with the right topcoat. Blackened or powder-coated steel bases shrug off scrapes. Pair with radius corners where possible; they save shins and finishes.
Cleanability counts. High-pressure laminate (HPL) or compact laminate for undersides and cabinet interiors, porcelain or high-performance tile for floors (aim for wet-zone slip resistance), and wipeable wall finishes near service points. Specify commercial-grade sealers and attach the maintenance protocol to your opening checklist.
Example: At Renaissance Asheville, durable stone at guest contact points and steel table bases handle high traffic, while leather seating develops a rich patina that reinforces the lounge’s character over time.
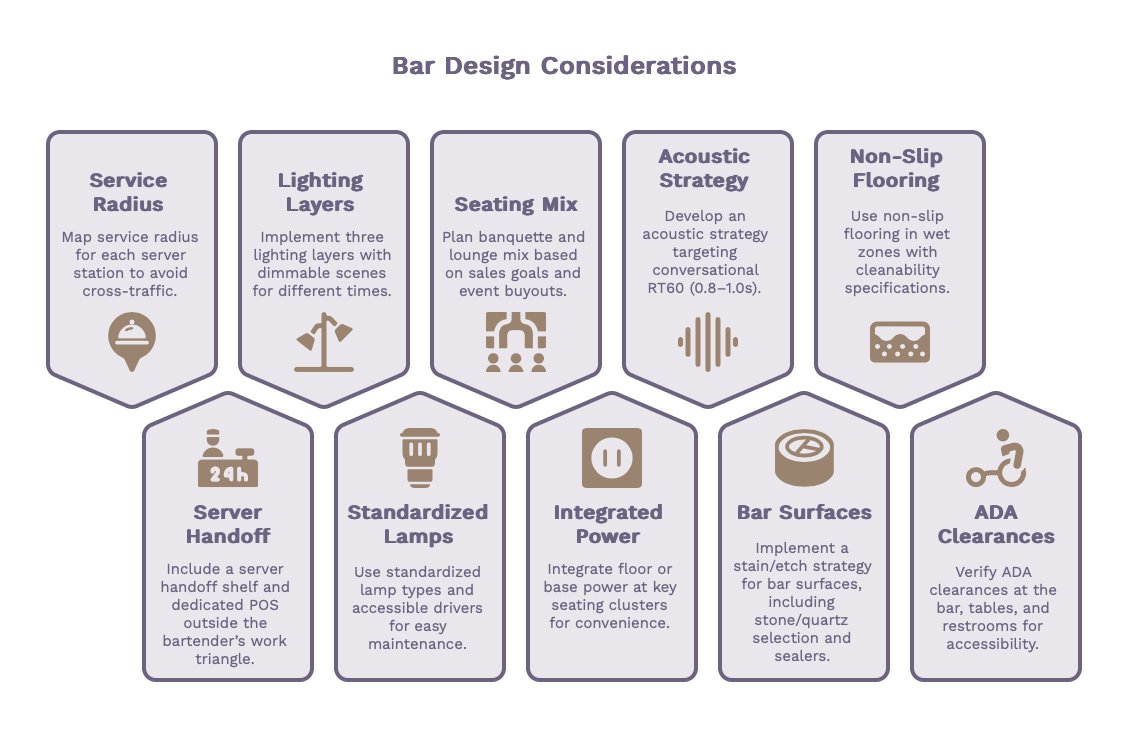
Ready to Build a Bar That Works as Hard as You Do?
Explore our hospitality projects or start a conversation about your concept and timeline.
