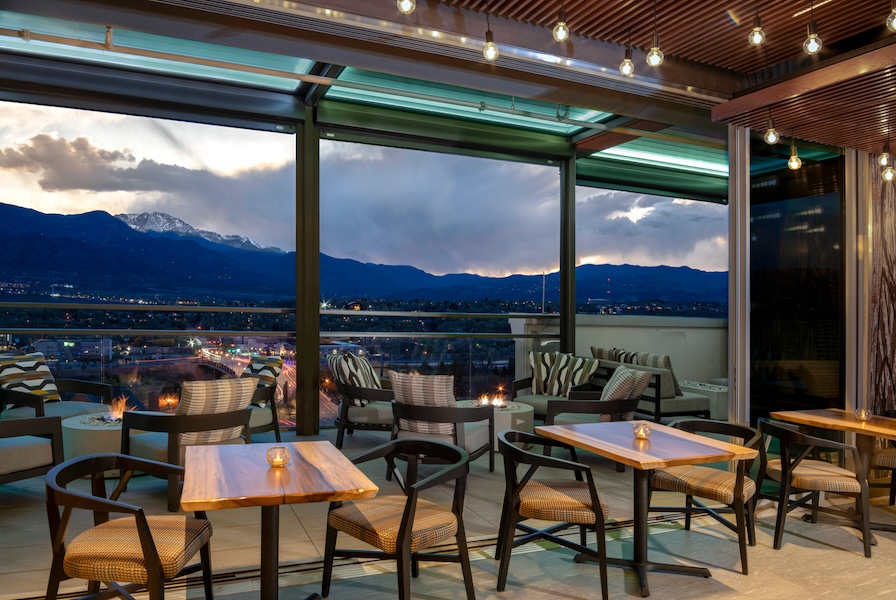
Senger Design Group (SDG) is a Colorado-based interior design firm specializing in hospitality, wellness, workplace, commercial, education, multifamily, senior/affordable housing, institutional, and historic preservation projects. We deliver concept-driven, detail-oriented, and buildable design solutions.
We are headquartered in Colorado Springs, Colorado, and serve clients throughout Colorado and nationwide.
Senger Design Group specializes in commercial interior design with expertise across hospitality (hotels, restaurants, lounges), wellness and spa environments, senior and affordable housing, historic preservation, education, workplace, and institutional projects. Our portfolio includes notable projects like the DoubleTree by Hilton Bay City Riverfront, Alluvia Spa & Wellness Retreat, The Kingsley Inn historic renovation, and affordable senior housing communities such as Josephine Commons. We create designs that balance aesthetic appeal with operational efficiency, code compliance, and budget considerations nationwide.
We combine creative vision with technical accuracy. Our designers are skilled in AutoCAD, Revit, InDesign, and vendor coordination, ensuring designs are beautiful, functional, code-aware, and construction-ready. Clients choose us because we deliver beautiful, functional, and buildable spaces.
We are detail-driven and concept-based, aligning brand story with operations and ADA requirements. We collaborate closely with architects, contractors, and vendors. Our portfolio spans new construction, adaptive reuse, and historic preservation, giving us a unique perspective.
We provide interior design and space planning; FF&E selection and procurement; custom millwork and furniture design; branding integration (materials, finishes, wayfinding); and full construction documentation and coordination. These services also extend to adaptive reuse and historic preservation projects.
Our process includes:
Discovery & Visioning – define project goals and brand story
Concept Development – mood boards, sketches, and palettes
Design Development – plans, elevations, and renderings
Documentation – AutoCAD/Revit drawings and FF&E schedules
Procurement – sourcing, purchasing, and logistics
Installation & Handoff – coordinating furniture, finishes, and final details
Yes. We manage quoting, sampling, ordering, logistics, and installation coordination to streamline delivery and reduce risk.
We align design goals with financial targets using vendor alternates, early pricing exercises, and transparent FF&E tracking.
Contact us through our website form, call our studio, or email our team. We’ll schedule a discovery call to confirm scope, budget, and timeline.
After an initial conversation, we prepare a tailored proposal outlining scope, fees, and an estimated schedule.
Yes. We frequently partner with architecture and construction teams to provide interiors expertise, FF&E packages, and coordination that supports the overall design intent.
Yes. Our hospitality portfolio includes projects such as DoubleTree by Hilton Bay City – Riverfront, Lucy at Comedy Works, and Clyde’s Gastropub at UCCS. We design for guest experience and operational efficiency across the U.S.
We build a cohesive narrative—nautical, Nordic, rustic, or modern—and carry it through materials, lighting, and FF&E to reinforce brand and elevate guest experience.
We integrate biophilic elements, lighting for relaxation, and spa technologies. Notable work includes Alluvia Spa & Wellness Retreat and wellness/fitness amenities at the Country Club of Colorado.
Yes. We design saunas, recovery lounges, halotherapy-inspired spaces, and fitness studios that coordinate with pool, locker, and amenity programs.
Yes. We have delivered collaborative learning and student-facing spaces at UCCS and Colorado College, aligning interiors with academic and community needs.
We provide interior planning, FF&E, and documentation for institutional clients, including mission-critical environments such as US Space Command and municipal facilities.
Yes. Our civic work includes Colorado Springs Airport and other community-serving facilities, with a focus on durability, maintainability, and ADA compliance.
Yes. We create brand-aligned, efficient workplaces for private companies and professional firms such as HB&A Architecture (now RS&H).
We honor the original architectural character of historic buildings while modernizing interiors to meet current codes, accessibility standards, and operational needs. For example, our renovation of The Peel House at First Lutheran Church preserved its historic Italian Renaissance style, restoring original woodwork, plaster ceiling details, and fireplace features. We also enhanced accessibility with the addition of an elevator, updated mechanical and electrical systems, and modernized interior spaces to improve usability for the congregation and community. This project combined preservation with forward-looking design to maintain heritage while ensuring functional, code-compliant spaces.
We coordinate across time zones with architects, contractors, and vendors using cloud-based documentation (AutoCAD/Revit), FF&E schedules, and structured procurement workflows—adapting to regional codes and contractor practices.
Yes. We design durable, community-forward amenity spaces. A representative project is Greenway Flats (Springs Rescue Mission), where interiors support safety, dignity, and long-term maintenance. Much of our affordable housing work is tied to senior housing and supportive housing initiatives..